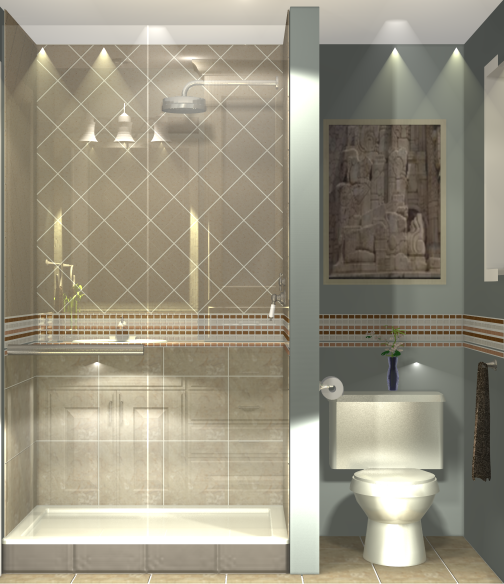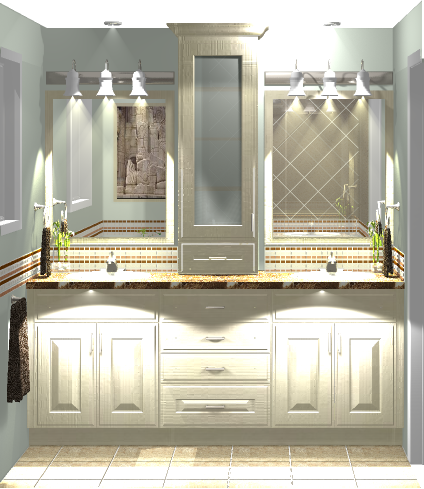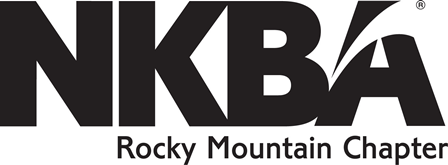3D Interior Images: Home Page
Who We Are
We provide training, tutoring, and consulting for all versions of 20-20 Design, using instructors with more than 20 years of experience. We also offer custom drafting and design. Our services include:
- Affordable and Convenient 20-20 Classes/Tutoring
- Custom Drafting and Design Services
- One-on-One Consulting in Every Aspect of 20-20 Design
- Group Consulting and Training
- On Site and Local Services
- 700+ Kitchen, Bath and Interior Design Professionals Taught
- 200+ Companies Trained
- 35 Years in the Kitchen and Bath Industry
- 21 Years Using 20-20 Design Software
Are you a designer or a design firm having a 20-20 software crisis? We will help. Try our flexible and affordable on site 20-20 training and tutoring services in the Denver, Colorado metro area. All you need is a computer loaded with the most current version of the software and we will assist you with almost any 20-20 issue.
Many professionals are so busy finding, designing, selling, and managing their projects that it is difficult to devote full attention to the intricacies of 20-20, much less the hours it takes to perfect a design and to generate the elaborate renderings and perspectives that can be produced. 20-20 as a stand-alone product also has some limitations when trying to produce professional, blueprint-style output, especially with customized title blocks and clean multiple images on a single sheet.
Clients often have difficulty visualizing a project from a basic floor plan. Miscommunication can result if the client conceptualizes the project in a different way than the designer’s vision. It is often much easier to quickly close a deal and to avoid future problems if the client is presented with precise, 3D color renderings that are as close to the real result as possible, but who has time in their busy day to generate all of these complex items?
The solution is our 20-20 design implementation service. You do the basic design by hand or using any tool that you wish. We then use:
- Advanced CAD Products,
- 20-20 Modeling/Rendering Features,
- A Suite of High-end Graphics Tools, and
- Our Proprietary Techniques
to turn your basic drawing into:
- Floor Plans
- Perspectives
- Elevations
- Pricing
- Bill of Materials
or any combination of output and analysis that you wish, including:
- Standard Architectural Drawing Format
- Sheets up to 24" x 36"
- Fully-personalized, Professional Title Blocks
- Multiple Images per Page
This maximizes your productivity, reduces ordering errors, achieves a high level of professionalism, and gives the client a detailed, real-world view of their new space.



